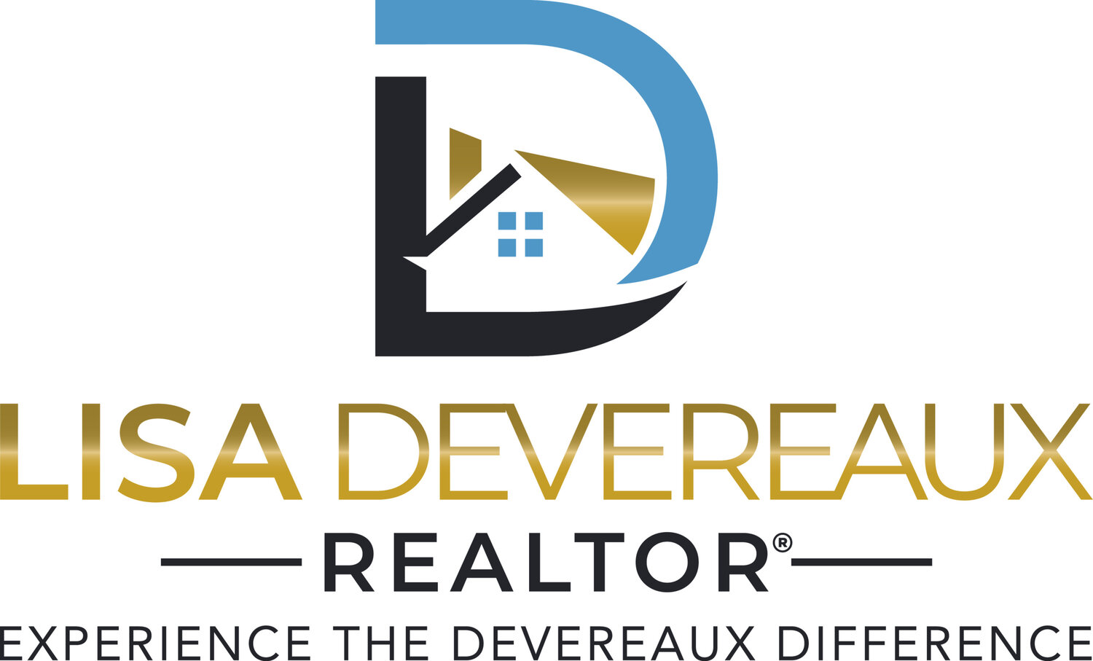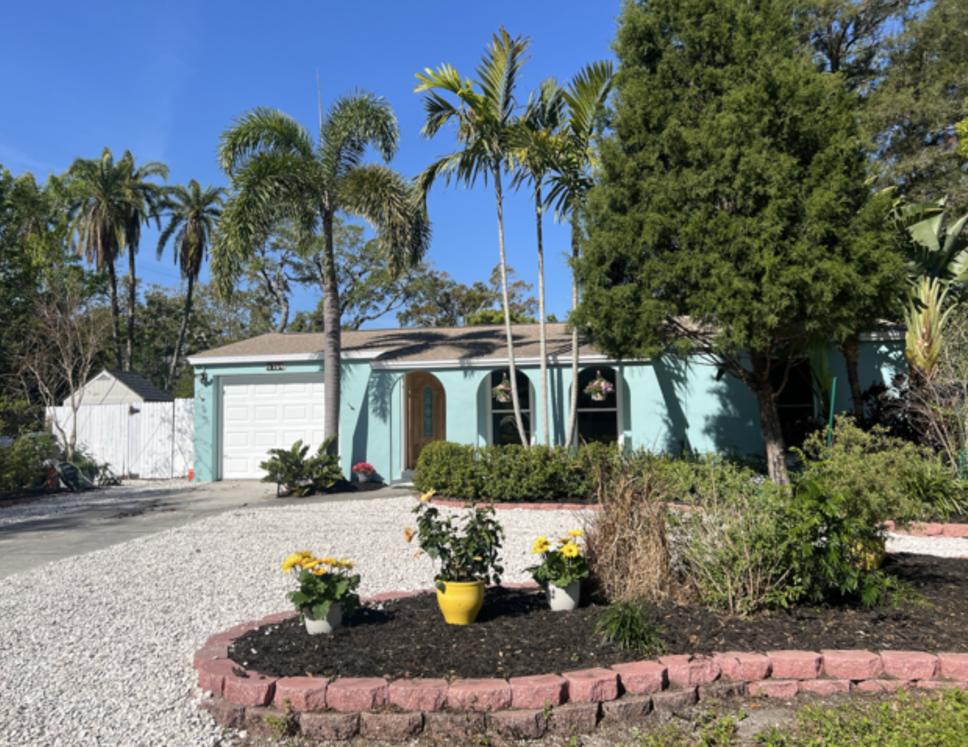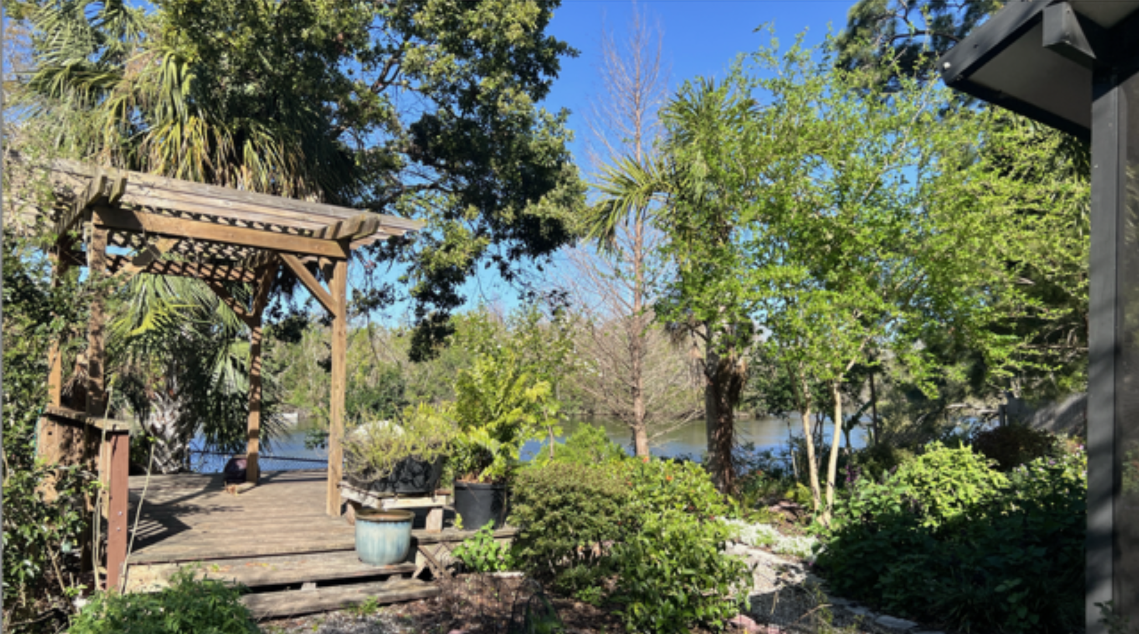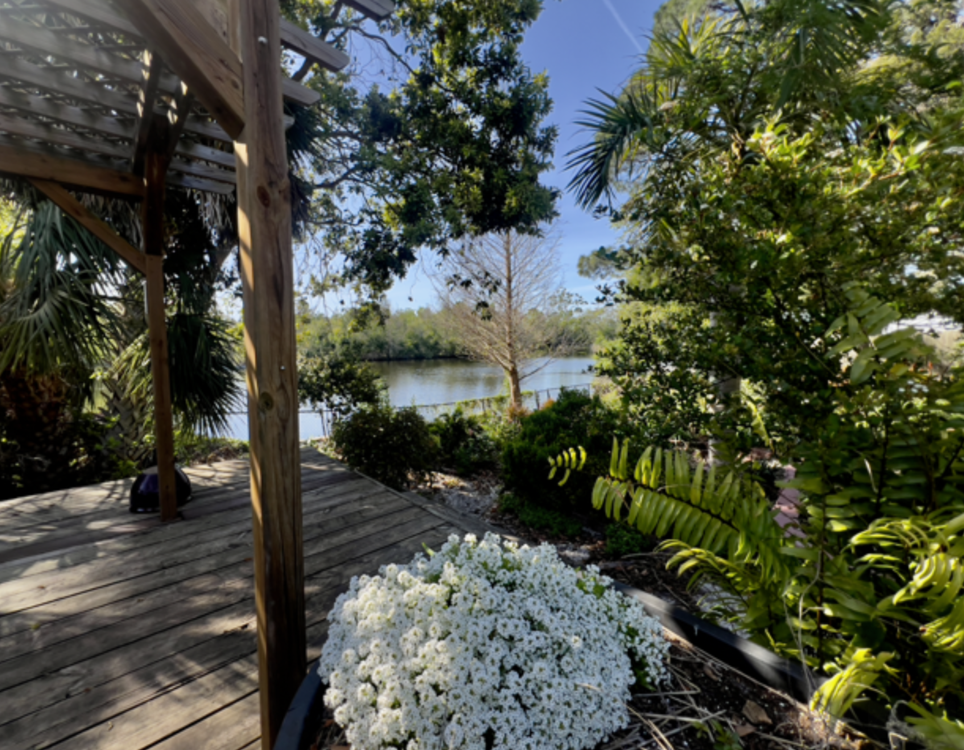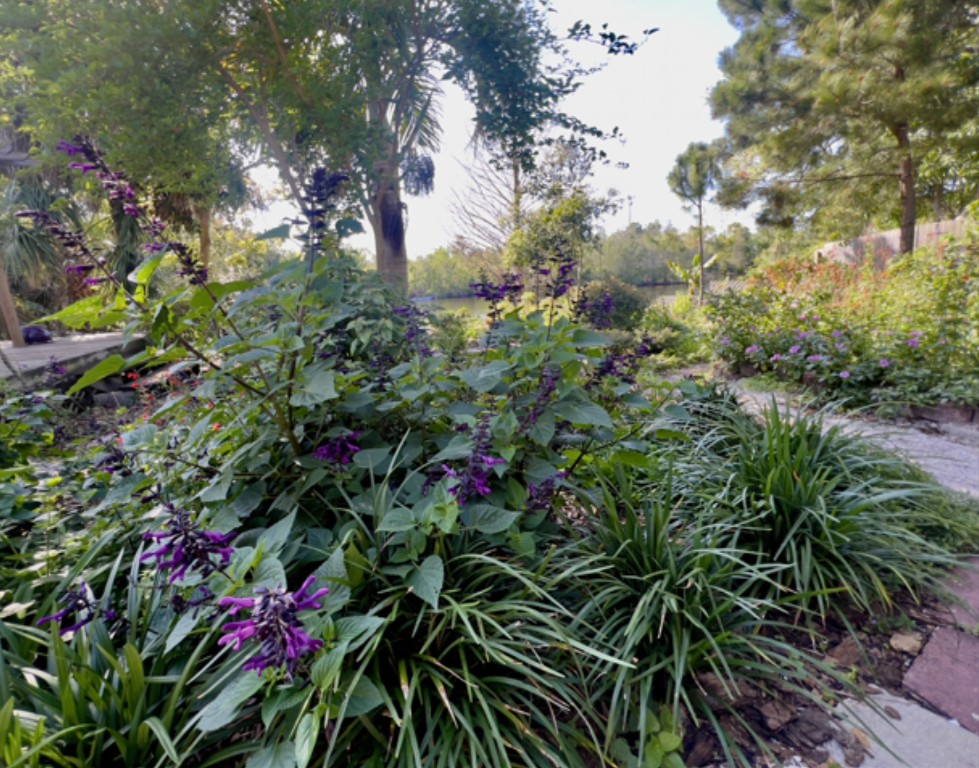They say LOCATION, LOCATION, LOCATION for a reason and this home is it! This RARELY AVAILABLE area backs up to not only the amazing Hammock Park but also Lake Sue Mar. This WATERFRONT Home (X and AE Flood Zone- absolutely no hurricane damage) is a heart stopping quintessential Florida 3/2/1 in the Golf Cart Zone in adorable Dunedin. Anchored by stunning and sturdy Saltillo Tile this home is Freshly Painted inside and out, has a beautifully Updated Kitchen complete with a huge island that blends seamlessly into the cozy family room. The bathrooms need updating. The Roof is only six years old, the AC was updated in '23 and the only one year old water heater should last for years. This spectacular location has a backyard oasis including a rare well, for outdoor watering, features a new $4K Pump. A Huge enclosed patio ($30K) has doors on either side that leads to your fabulous outdoor shower, lovely shelled paths that wind through the natural gardens down to the water. Your own private gazebo provides the perfect spot for your morning coffee while taking in all of the peaceful Flora and Fauna that both the lake and Hammock Park provide. A NATURE LOVER'S PARADISE. There is a nice shed for additional storage. The seller wants you to know that the backyard seems to have its own little ecosystem and feels significantly cooler than the front of the home. Beautiful raised beds filled with tomatoes, peppers, cilantro, Rosemary, Dill and so much more are ripe for the picking and on a drip system! (Raised beds can be removed if it's not your thing) This home is just two blocks to Highlander Park, Dunedin Community Center, Dunedin Fine Arts Center, Ball Fields, Pools, Pickle Ball Courts, Tennis Courts and all this fantastic park has to offer while Hammock Park entrance is just steps away from your front door. Eight minutes by Golf Cart to Delicious Downtown Dunedin. Peace, tranquility and value all add up to a beautiful life.
Interior
Bedrooms
Bedrooms: 3
Primary Bedroom Dimensions: 12 X 12
Primary Bedroom Level: First
Other Rooms
Total Rooms: 3
Living Room Dimensions: 15 X 10
Living Room Level: First
Bathrooms
Total Bathrooms: 2
Full Bathrooms: 2
Interior Features
Kitchen/Family Room Combo
Open Floorplan
Primary Bedroom Main Floor
Stone Counters
Flooring: Tile
Appliances
Built-In Oven
Dishwasher
Disposal
Dryer
Electric Water Heater
Microwave
Range
Refrigerator
Washer
Laundry Features: In Garage
Heating and Cooling
Cooling Features: Central Air
Heating Features: Electric
Kitchen and Dining
Kitchen Dimensions: 15 X 8
Kitchen Level: First
Exterior
Waterfront and Water Access
Water Body Name: LAKE SUE MAR
Exterior and Lot Features
Garden
Other Structures: Shed(S)
Road Surface Type: Asphalt
Garage and Parking
Attached Garage: Yes
Garage Spaces: 1
Land Info
Lot Description: Landscaped, Paved
Lot Size Acres: 0.19309
Lot Size Dimensions: 70 X 120
Lot Size Square Feet: 8411
Home Features
View: Water
Other Equipment: Irrigation Equipment
Community
School Information
Elementary School: Dunedin Elementary-PN
High School: Dunedin High-PN
Middle School: Dunedin Highland Middle-PN
Homeowners Association
Calculated Total Monthly Association Fees: 0
Pets Allowed: Cats OK, Dogs OK, Number Limit
Pet Description: Pet Restrictions: According To Current City Of Dunedin Code., Pet Size: Extra Large (101+ Lbs.), Number Of Pets: 6
Rental Info
Lease Term: Minimum Lease: 3 Months
Listing
Other Property Info
Annual Tax Amount: 2881.51
Source Listing Status: Active
County: Pinellas
Directions: From Hwy 19 Turn West On Main (580) To Pinehurst. Turn Right To Mac Farland.Turn Left On Mc Farland. Right On Patricia, Home Is On Left.
Tax Year: 2024
Ownership: Fee Simple
Source Property Type: Residential
Green Water Conservation: Drip Irrigation
Area: 34698 - Dunedin
Source Neighborhood: SUEMAR SUB 1 ST ADD
Parcel Number: 23-28-15-86004-005-0070
Postal Code Plus 4: 3511
Subdivision: SUEMAR SUB 1 ST ADD
Township: 28
Property Subtype: Single Family Residence
Source System Name: C 2 C
Features
Building and Construction
Total Square Feet Living: 1056
Year Built: 1972
Building Area Source: Public Records
Building Area Total: 2066
Construction Materials: Block
Direction Faces: East
Foundation Details: Slab
Levels: One
Property Age: 53
Roof: Shingle
Levels Or Stories: 1
Building Total Stories: 1
